AE Projects In Progress | The Office, Part II
Big week around here last week as the new floors were installed in my office and we set up the new workspace.
You can check out the first part of this series here.
I have to tell you that's it's been my dream to make something like this happen in my workspace. I just feel so thankful and excited and can't wait to start making stuff in there.
Here's a look at the progression over the last week or so:
It took a couple days to move all the stuff out of my office and into my bedroom.
It might sound crazy that I moved it all in my bedroom (shown above) but it's the next biggest room and it's the most un-decorated. Normally there's nothing in there except the bed, end-table and two bedside tables. Everything else you see there came from the office.
We moved most of the little things out first and then Aaron (aka my "tech guy" and "guitar guy" if you've been following along on Instagram) helped us get the rest of the bigger things out.
During the move-out process we did set aside some tubs for products and supplies that I intend to giveaway or donate. I still plan to go through the drawers as we assess what will actually go back into the office. I think I'm going to find there's a lot of stuff I don't use or stuff that can be stored differently to minimize the number of pieces of storage furniture that actually need to be in the office.
On Sunday I moved out the last of the computer equipment and tables.
I set up the computers in the dining area as a temporary work space. Katie and I worked from here all week.
The guy arrived Monday morning with the wood laminate (a blonde maple - I used a local company Imperial Floors for the flooring and the labor). He pulled out all the carpet first and then got to work.
Katie and I kept peeking in there to see the progress and we were getting very excited as the day went along.
By Tuesday mid-day the floors were all complete.
And I was so happy.
Katie and I learned early last week that the free-standing kitchen islands (Varde) I wanted from Ikea were out of stock at the Portland store. Portland is our "local" store that's two hours away from here.
We had multiple discussions and phone calls about what to do. Because we were in the mood to get this in progress we checked and found out that the kitchen islands were in stock in Seattle. We made the crazy decision to make the 5-hour drive up there to acquire them. Totally worth it. And for the record we checked to see how much it would cost to have them shipped - it was around $300 and would come in about two weeks. Since the kids were with my parents it was feasible. We left home about 1pm, drove up, spent a couple hours at Ikea and turned around and drove back home (into town about 12:30am).
Along the drive we stopped in Kalama, Washington (just north of Vancouver) for a quick photo at the school where they shot the parking lot scenes in the Twilight movies.
We had measured the box dimensions so we knew that the six boxes were going to fit in my Subaru.
Walking into this space is awesome. It's such a change from what was in here before.
George approves.
We went through and counted all the pieces before starting to put the kitchen islands together. Everything was in order.
Not too bad to put together. The main thing was that our hands ended up hurting from all the twisting of the screws.
A totally satisfying project once they were done. They are just what I wanted and they take up a big piece of the space. I've long been a stand-up scrapbooker so this style of workspace is perfect for me.
That's where it stands right now. We found out on Saturday that the desks (also from Ikea) don't fit in any cars or trucks we have access too so we might have to make some different plans to get the desks. My plan is to set up a temporary computer space near the windows for now as we figure out how to get the desks here.
Here's the deal: I'm not in a hurry to bring all the stuff back in the room. I'm thinking I might bring things back in as I need them. This will help me see/know what I really use and what can go in deeper storage.
I love the open feel. I love the white and the light wood. I want to be really intentional about what comes back into this space.
Up next:
- Adding baseboard molding.
- Painting trim and doors and adding new hardware to the doors. This is happening today.
- Lights.
I'll continue to share some updates over the next few weeks as things start happening in here.
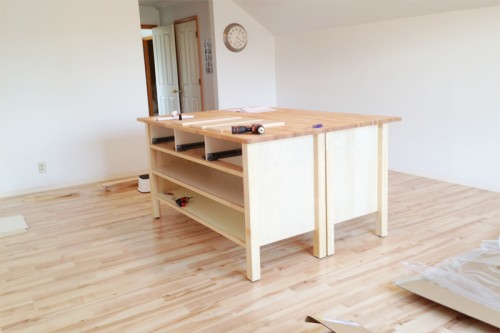
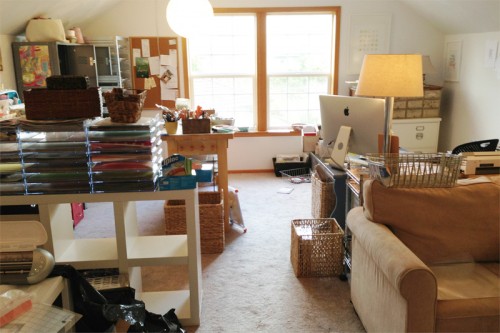
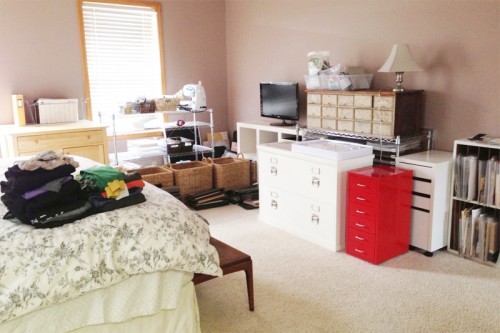
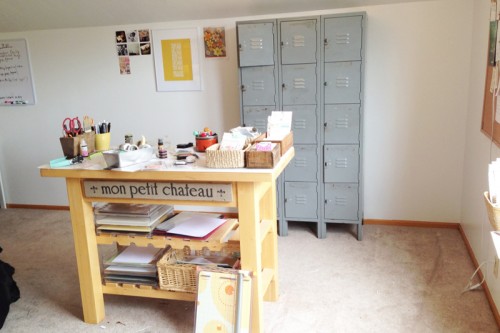
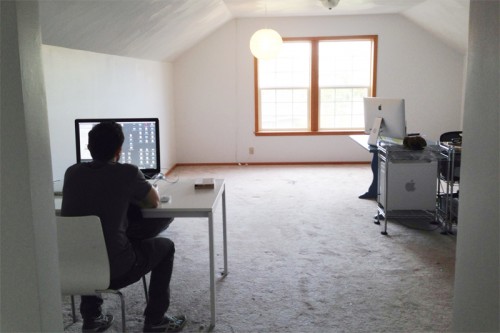
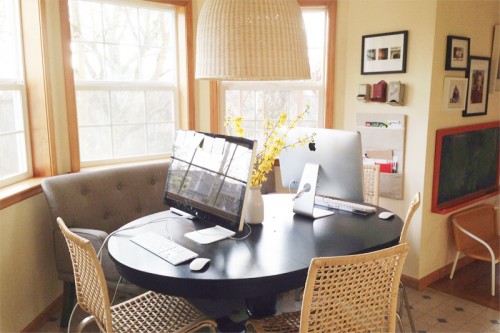
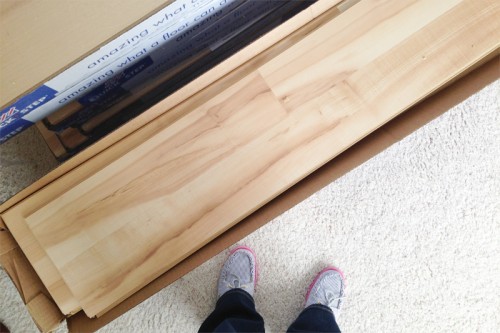
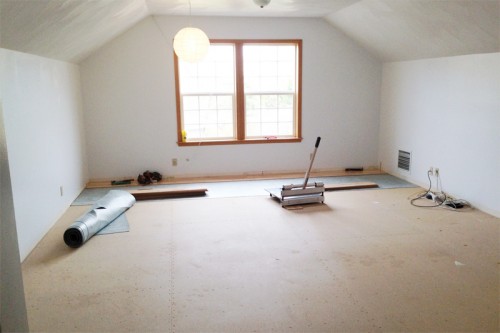
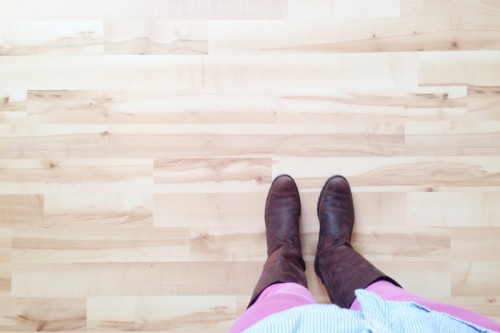
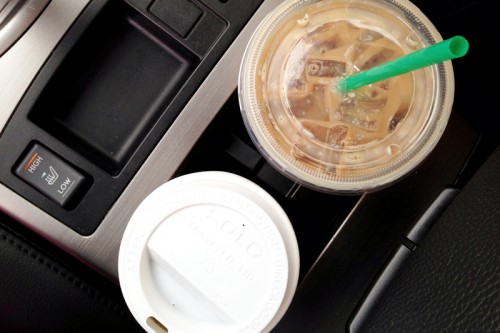
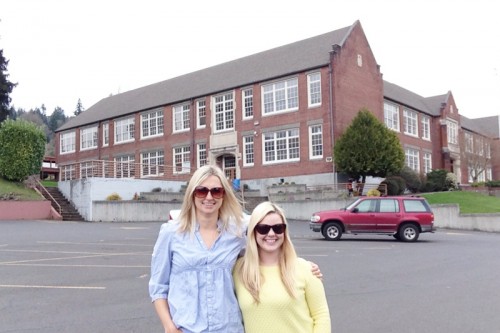
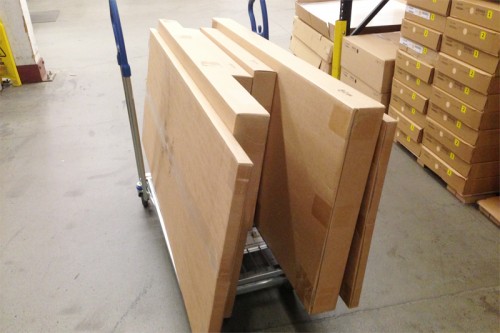
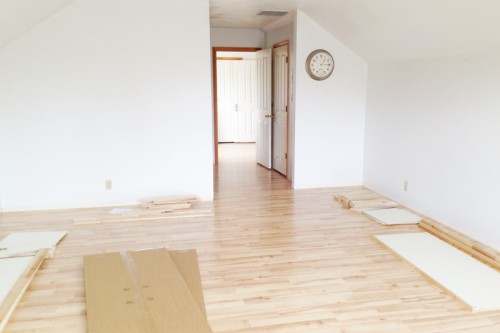
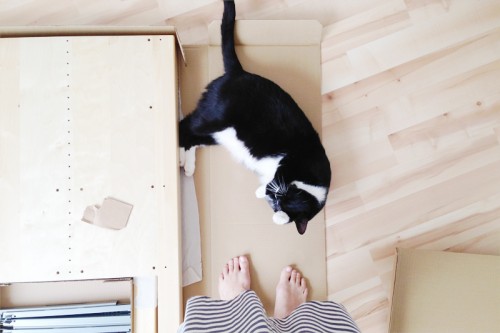
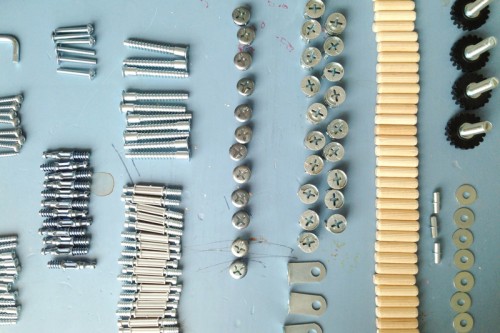
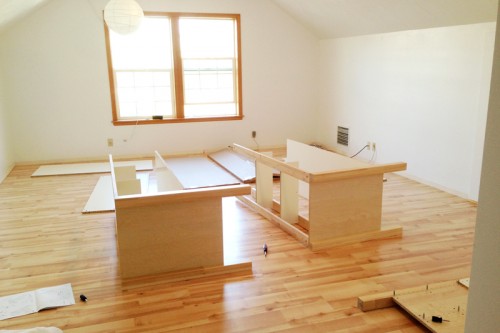
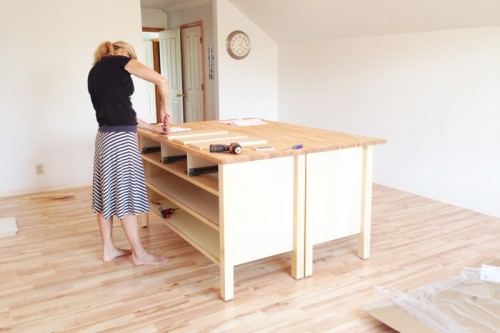

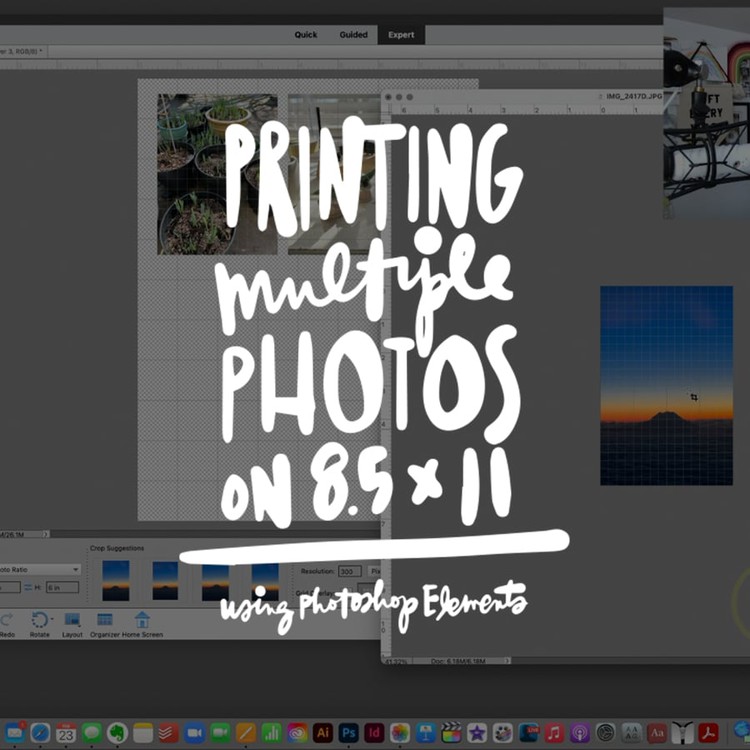
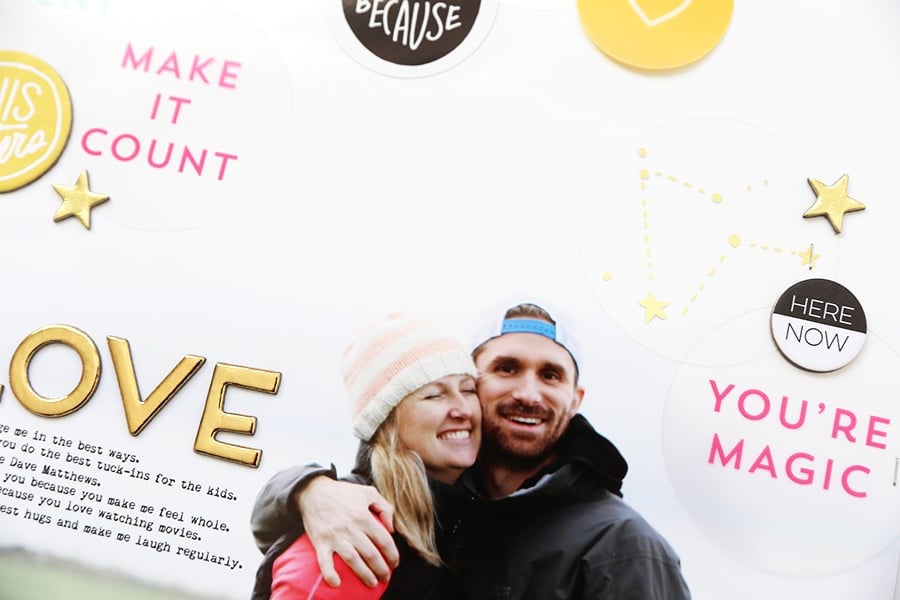
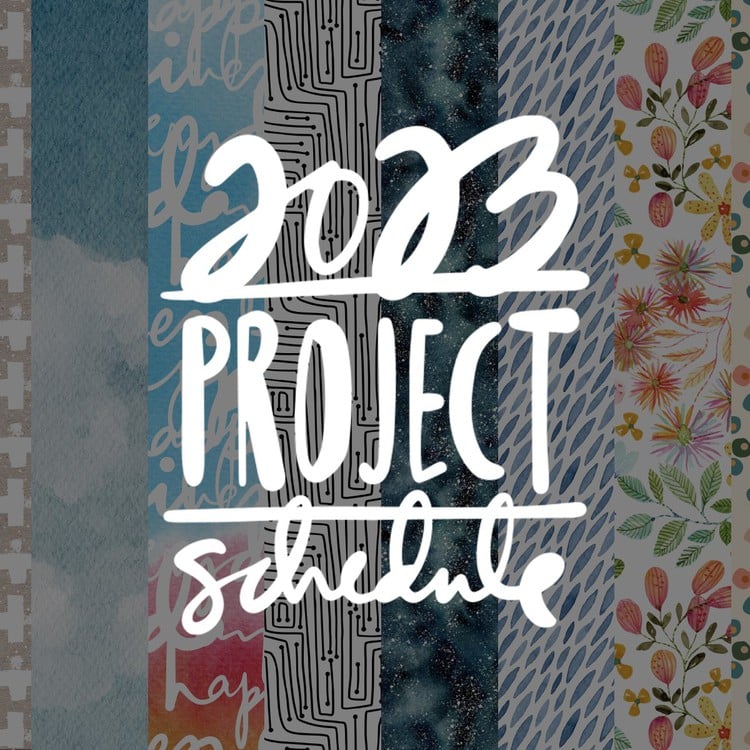
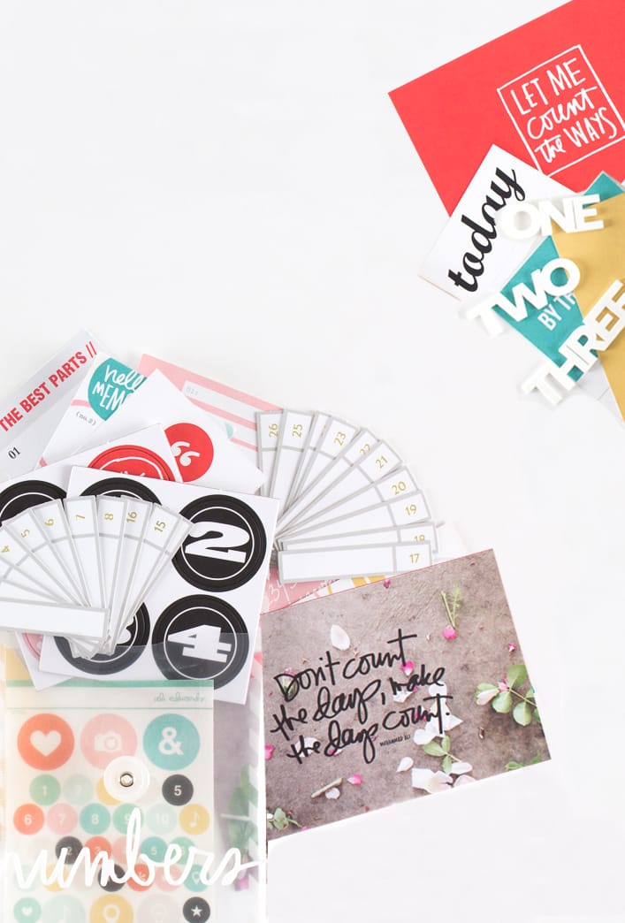






I laughed out loud when I saw the pic of you and Katie in the parking lot made 'famous' by Twilight. Stay playful Ali :)
Sign in or sign up to comment.
Good for you, Ali! I'm redoing my office as well. My husband and I just finished painting. I just need to "decorate"
Sign in or sign up to comment.
Beautiful! What a great idea to bring in as you use. What a great way to purge. So bright and open. PERFECT!
Sign in or sign up to comment.
Have been following along and LOVE this series!!!! Can't wait to see what makes it back into the room!
Sign in or sign up to comment.
I'm a graphic designer, too. Used to have all sorts of stuff everywhere in my office to "inspire" me. When I moved into a new home a few years ago, life was too busy and I never got around to setting up my office like before. Got sick of looking at all the boxes of packed stuff and made a spontaneous decision one day to toss everything except the bare necessities. Best decision ever. Finally realized that all that "inspiration" was really a "distraction" to the creative process. Now, I keep my office intentionally bare and must clean up after every project before moving on to the next. This clarity of space and mind has made me a more proficient (and happier!) designer. May your new space re-ignite your creative fire.
Sign in or sign up to comment.
I really like that you are only pulling in your things as you need/want them in there. Great idea!!!!
Sign in or sign up to comment.
Wow the floors are awesome Ali! Love how the space looks so far and the islands look like a great work surface!
Sign in or sign up to comment.
I so love it! It looks so OPEN and inviting for creativity! :) Looking forward to more updates!
Sign in or sign up to comment.
Looks really great!!
And I so love the smell of new furniture!!!!!
Sign in or sign up to comment.
Love it! Keep it simple. We will soon see your room pinned on Pinterest. Go Ali Go!
Sign in or sign up to comment.
Great project, love the floors. Wish I had the space to do something like this. Feels so good to get organized. Black & Decker makes a nice small rechargeable screwdriver with multiple heads...so handy for all sorts of projects...I keep mine plugged in in a corner of my kitchen for easy access and it's always ready to go. Good luck with the rest of the job! Can't wait to see how it all turns out.
Sign in or sign up to comment.
Awesome room! Love the light ... love the size of your room, love the islands, love the floors. Love watching all this and will be fun to see it through to the end, although scrap rooms/offices seem to be every evolving. I also vote for an electric screw driver, I have put all my Ikea stuff together with my electric drill/screwdriver. They are great. Thanks for sharing this journey with us.
Sign in or sign up to comment.
It's looking great so far. And a 5 hour trip to Ikea is perfectly reasonable. Our closest one is 8 hours way, BUT they are building one 2 hours away!!
Sign in or sign up to comment.
Love the floors. It is going to be a great space when you are done!
Sign in or sign up to comment.
Looking good Ali! Thank you for sharing your office re-do process & adventures. It truly is inspiring me to re-evaluate my own creative space!
Sign in or sign up to comment.
Your office is looking amazing so far! It's so bright and cheery! I love the kitchen islands, and can definately see how perfect they would be for stand up scrapping! I can't wait to see how the rest of the room comes together, as well :-)
Sign in or sign up to comment.
I have always wanted to know where that fabric pocket on your wall in the dining area is from? Love functional!
Have loved watching the progress of your office. I'm horrible at home decorating/make overs/etc. so I'm learning a lot. I finally told my hubby on the weekend that I'm ready to ditch our old office desks (we still have 2 in use but have had 2 sitting in our dining area unused for over 1.5 years {God!}). Depth of the desk is important for me I'm finding.
Thanks!
That was made by Sally Shim. She used to have an online shop - so awesome. http://www.sallyjshim.com/
Sign in or sign up to comment.
Love watching your room come together and laughed when I read you drove all the way to Seattle to get the islands. I have driven distances but not that far! I am curiou... what are the dimensions of your room? I have a scraproom but it seems so tiny because I have shelves, tables or storage cubes wall-to-wall.
Not sure the exact dimensions but it's about 500 sq ft including the other small room at the other end.
Sign in or sign up to comment.
Love it Ali! So bright and big. I hear what your saying when it comes to taking your time in bringing things back in. I just finished the painting of my space (walls, built-ins and table) and putting together my ikea purchases. The only things I have brought back in are my imac and printer. Everything else is in my formal living and dining room. Not a pretty sight when you walk in my house, but I have yet to stay in town long enough to start figuring out what is going to come back in. I overheard someone at the Portland CKC saying something about the Make a wish foundation taking scrapbook supply donations. I am gonna look into that. Can't wait to finish this project and can't wait to see the final results of yours as well.
Sign in or sign up to comment.
Looks great.......can't wait to see how you finish it up (desks). I really need to do the same. I'm hoping this will give me the push that I need ;)
Sign in or sign up to comment.
Love the room Ali! Glad you made the trip! How big is your office space?
It's about 500 sq. ft. - including the small little entry room.
Sign in or sign up to comment.
Can't wait to see it all finished. Loving the journey too. I love your style and it's so me. You are truly an inspiration and I have loved following your blog for years. The room is so light and fresh. Thanks for sharing with us all here in Australia too.
Sign in or sign up to comment.
WOW! this is great!!!
Sign in or sign up to comment.
I am so excited for you Ali! And can't wait to see more!!!
Sign in or sign up to comment.
you're gonna make me have to redo mine!!!!!! ;D
can't wait to see it finished!
Sign in or sign up to comment.